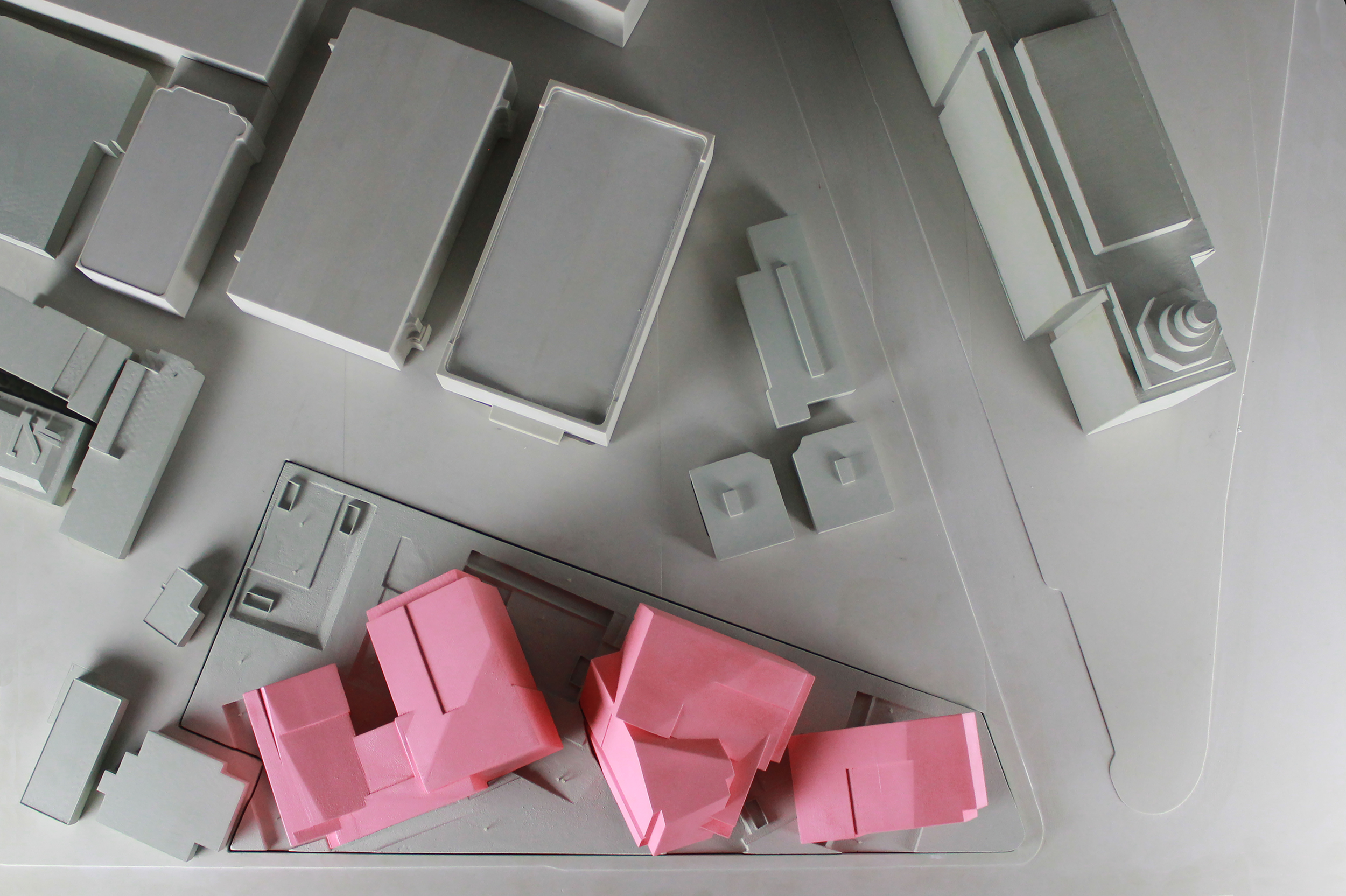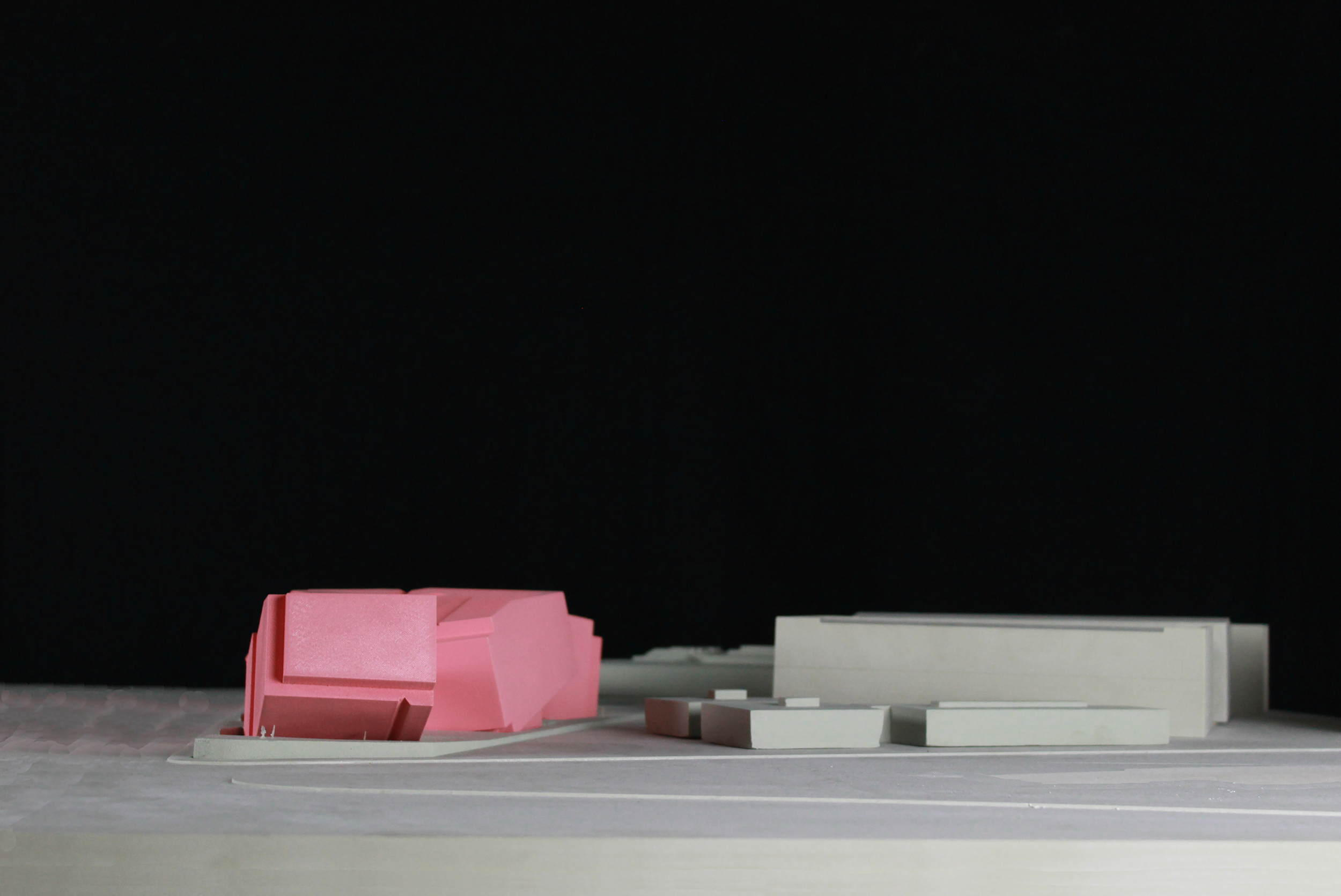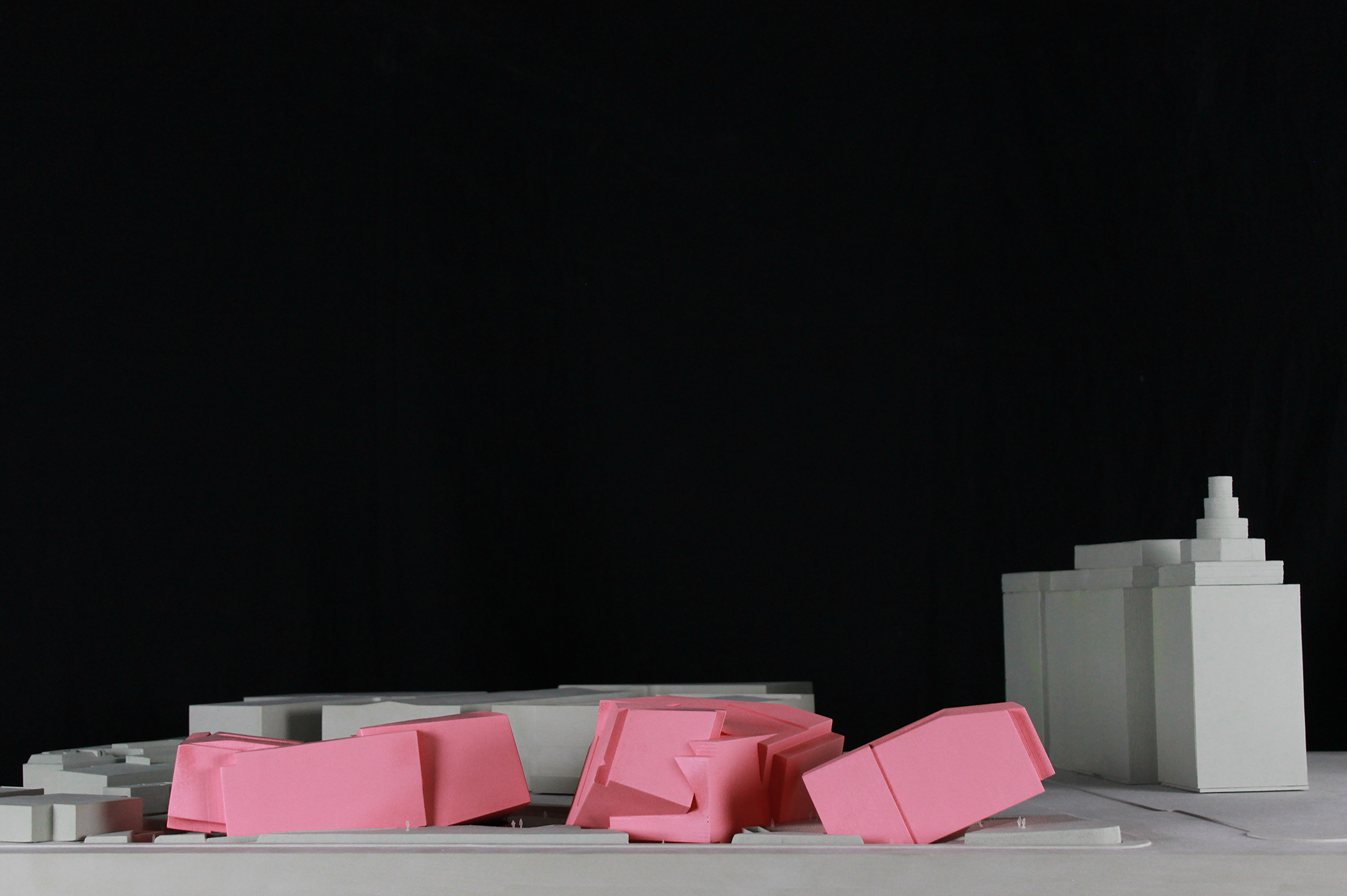
ALMOST ALONE TOGETHER
Done in collaboration with Brandon Kintzer
Removed from their original contexts and compositions, these forms were already abstracted away from use and circumstance. The initial impulse was to compose a variety of these parts into a larger, dynamic composition. Instead, we became interested in challenging legibility with the idea of an ‘almost anonymous’ series of simple, large building volumes. By ‘almost anonymous’ we mean that perhaps their most obvious feature is their varied sizes and the fact that there are three. The existing sound stage buildings on the site are closer to what we mean by anonymous; they are extremely large volumes with little or no articulation, a kind of volume where many different things might happen within. As the new animation center, the volumes take on slightly more character both in the interior and the exterior.


The three large volumes are distributed orthogonally over the length of the site. A series of small misalignments, coupled with discrete courtyards and excavations of varying depth around and between the volumes create moments of singularity within the regularity. The geometry of the courtyard spaces suggests a process of erasure; a larger aggregate composition edited down to its essential form.



There is a distinct and clear difference between the exterior and the interiors of our project. The interior of each volume is thought of as a large, discrete open volume punctuated by a series of smaller, private volumes within. The large open space is almost like that of a warehouse, with open floors that encourage a variety of working arrangements. The more private volumes within provide spaces for meeting, conferences, and presentations. The program is distributed equally between the three large volumes on the site, essentially creating a non-hierarchical organization for this dynamic program within the larger Disney corporation. There is a distinct and clear difference between the exterior and the interiors of our project. The interior of each volume is thought of as a large, discrete open volume punctuated by a series of smaller, private volumes within.





