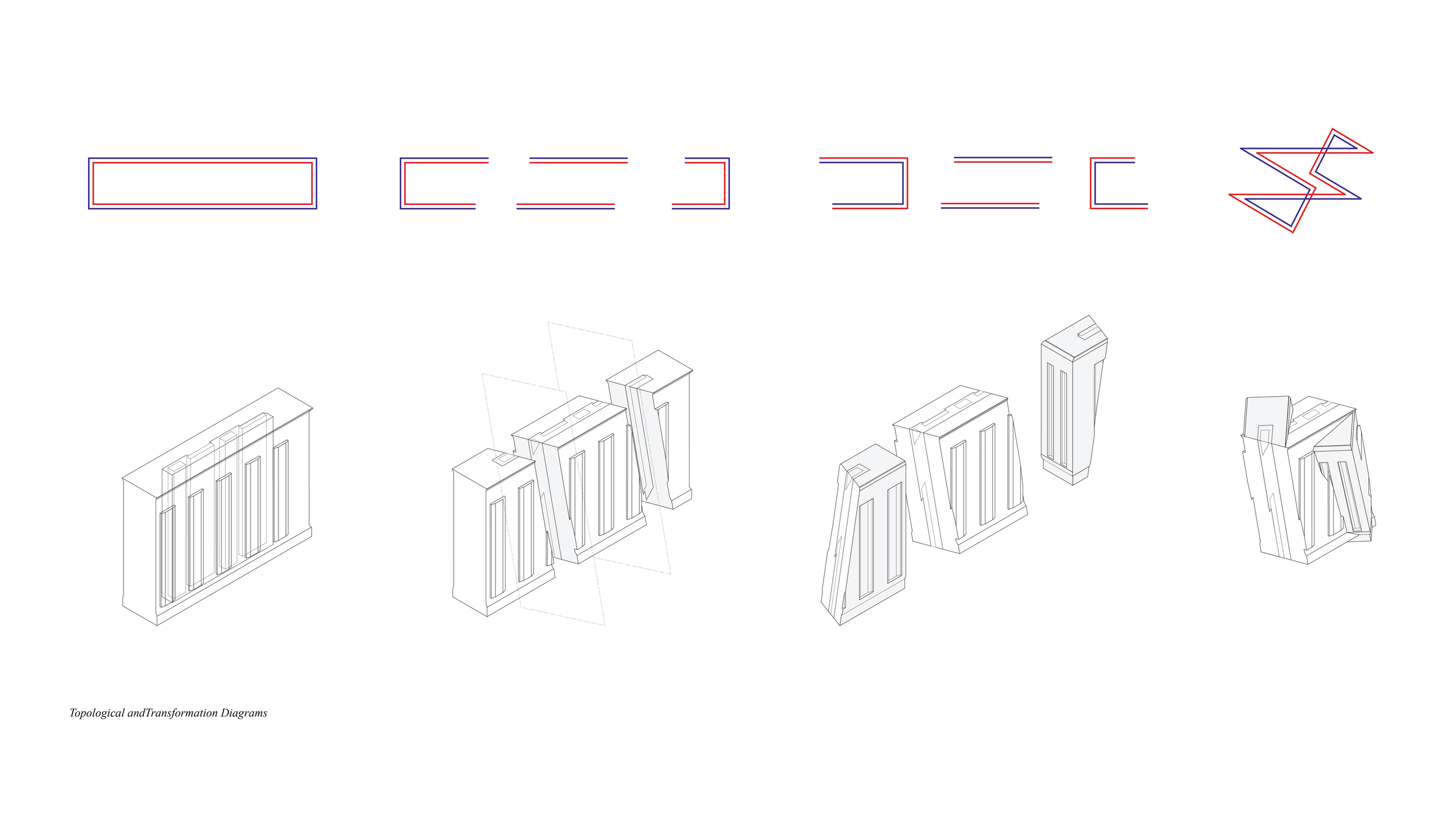
NOAMDNOCK
The northern half of the famed Monadnock building in downtown Chicago gets turned inside-out.
Built in 1891, the Monadnock is known as the world’s tallest load-bearing brick building with walls as wide ad 6’. By scaling, shearing, and inverting the building, the walls become poche thick enough to house program. The building is characterized by a large central circulation path, which through the scalar shift becomes a mega core that splits the project.


Program is distributed in a similar fashion as the James. R Thompsen Center. With the first 5 floors holding retail, the 20 floors above house the government state offices, and the remaining 20 house hotel and commercial offices each on either side of the mega core.


To relate to the original Monadnock, the exterior of the building is clad in a brick rain-screen system which makes use of a large masonry unit known as the Double Monarch (15 5/8” x 7 5/8”). The inverted massing is clad in large composite panel rain screen, with panels of a similar proportion to that of the double monarch but at 12x the scale. Where inside meets outside and outside meets inside, on either ends the atria present themselves to the city as spaces enclosed in a brick lattice, a sort of expressive introversion. The lattice is at a larger scale for the mullions, and a smaller scale on the interior to emphasize the difference between the urban environment of Chicago and an interior public space.








